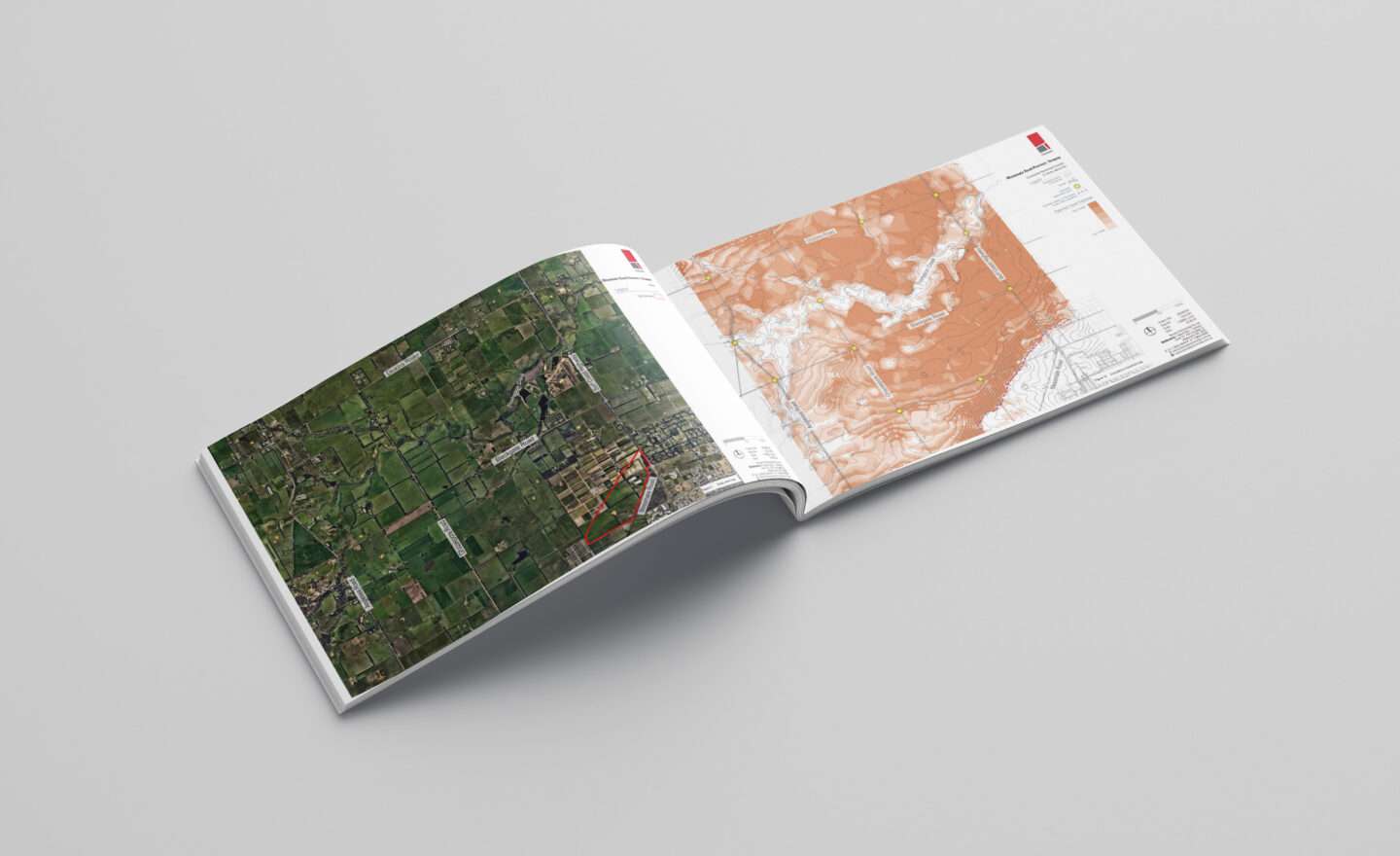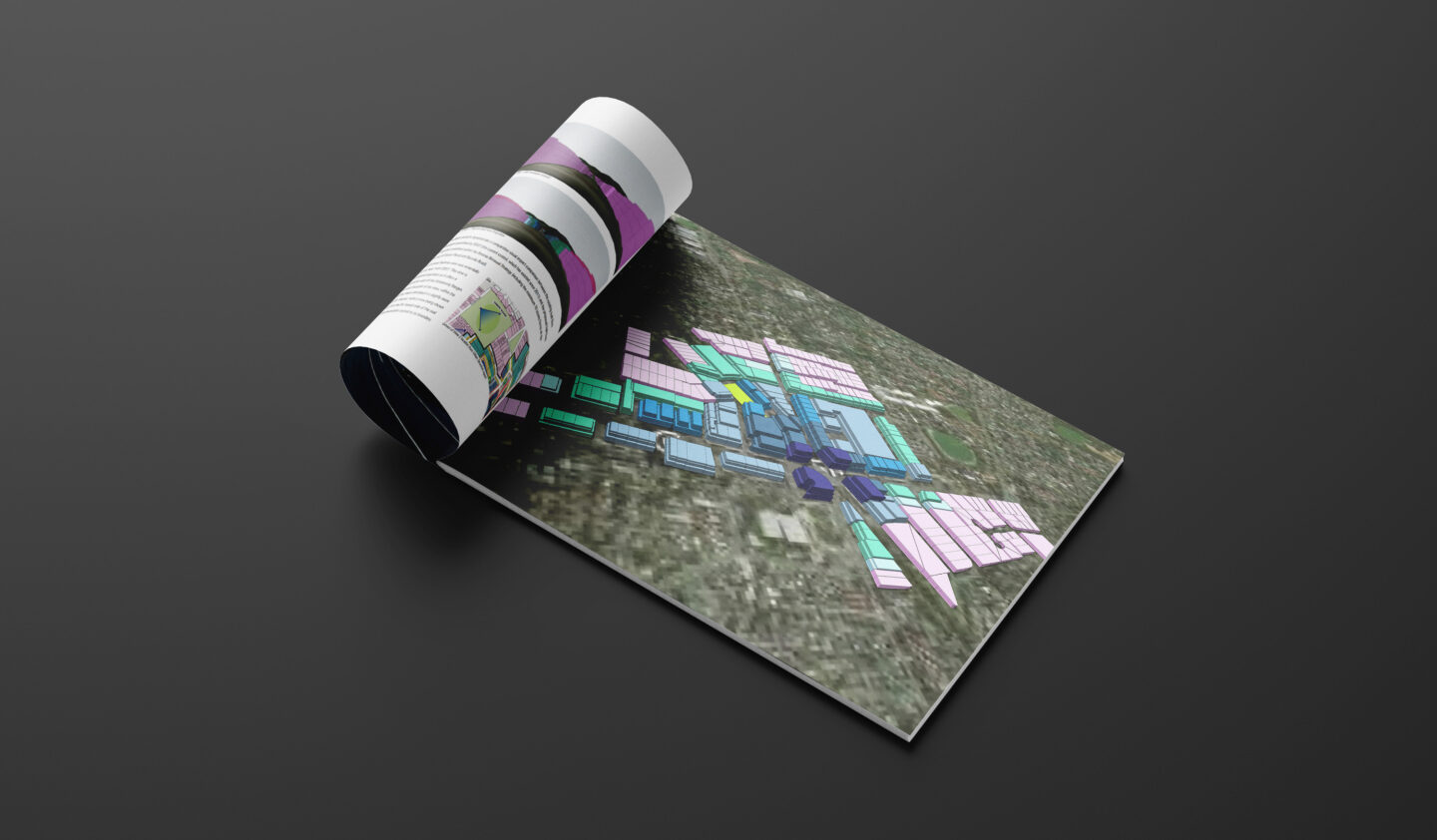
Urban Design
Urban Design plays a pivotal role in shaping urban form and spaces.
At the heart of our approach is a commitment to good design. As leaders of Urban Design in Victoria, we see ourselves as facilitators, applying our understanding of various stakeholder interests to create practical and imaginative solutions that work.
Over the past two decades, our Urban Designers have led strategic master planning, design advisory, expert evidence, and capacity-building projects across both the private and public sectors that have activated, connected, and inspired societies.
Advisory
We provide expert urban design review and advice across all stages of planning and design. Our input strengthens design outcomes, supports statutory processes, and ensures projects respond to context, policy, and place. We work collaboratively with public and private sector clients, stakeholders and allied disciplines to deliver informed, high-quality and practical design guidance.
Expert Witness
Our team provides clear, credible and independent expert urban design evidence at VCAT and Planning Panels. We distil complex issues into accessible reasoning, grounded in policy and design principles. Our experience spans diverse project types, and we are trusted for our rigour, professionalism, and ability to support strong planning outcomes.
Strategies & Frameworks
We have a vast portfolio of strategic urban design projects including structure planning and urban design frameworks at city, township, activity centre and precinct scale. Our evidence based approach supports practical planning controls and implementation outcomes, ensuring design aspirations align with feasibility, amenity, and long-term place outcomes.
Built Form Testing & Guidance
We prepare Built Form Frameworks & Guidelines that define clear parameters for future development. This service translates strategic vision into practical planning tools, supporting councils and developers to achieve context-sensitive, high-quality built form outcomes across activity centres, precincts and key sites. Our evidence based approach informs planning policy, ensuring that built form responses are feasible, appropriate, and aligned with policy objectives.
Public Realm Design
We develop concept designs for public spaces that are inclusive, enduring, and tailored to context. Our work combines landscape, movement, and urban design thinking to create streets, parks and civic spaces that enhance everyday life. We integrate functionality with design quality to deliver inspiring and implementable public realm outcomes.
Active Transport Strategies
We balance movement and place principles through integrated frameworks that prioritise people, access, and place quality. Our work supports transport and planning strategies by embedding design thinking into network planning and placemaking studies. We help shape corridors and centres where mobility, amenity and urban character are holistically addressed.
Development Feasibility & Scenario Evaluation
We evaluate development options through spatial feasibility testing and yield analysis, balancing design intent with development outcomes. Our scenario evaluation supports planning overlays, design responses and masterplans. We provide insight into what is possible, practical and place-sensitive — grounding urban design in economic and physical realities.
International Advisory
Our urban design team has a long legacy of providing urban design services internationally, anchored by our office presence in Vietnam. We provide urban design expertise on a wide range of projects including tourism oriented strategy and development, mobility strategies and city and precinct planning and urban design frameworks. Our expanding international portfolio includes projects across Vietnam, Malaysia, Indonesia and Central America.
Featured Projects
Alireza Nofel
3D Visualiser
Alireza is a skilled 3D Visualiser with experience in urban design and planning, both in Australia and internationally. With a multi-disciplinary background, he is proficient in 3D visualisation, urban design, and planning, making him well-equipped to contribute to both public and private sector projects. His broad expertise allows him to effectively analyse and determine the dynamics of urban developments, driving successful outcomes in design and visualisation tasks.
At Hansen, Alireza has worked on a range of urban design projects, including visual impact assessments, 3D modelling, photomontages, and viewshed mapping. His experience spans various urban scales and contexts, further enriched by his extensive international work in the Middle East. Alireza’s growth as a professional has been shaped by his academic studies, practical project involvement, and mentorship of design students at the university level.
With his expertise in 3D visualisation and urban design, Alireza plays a key role in enhancing the visual and spatial understanding of projects, making complex concepts accessible and ensuring that design outcomes are both creative and contextually responsive.






















