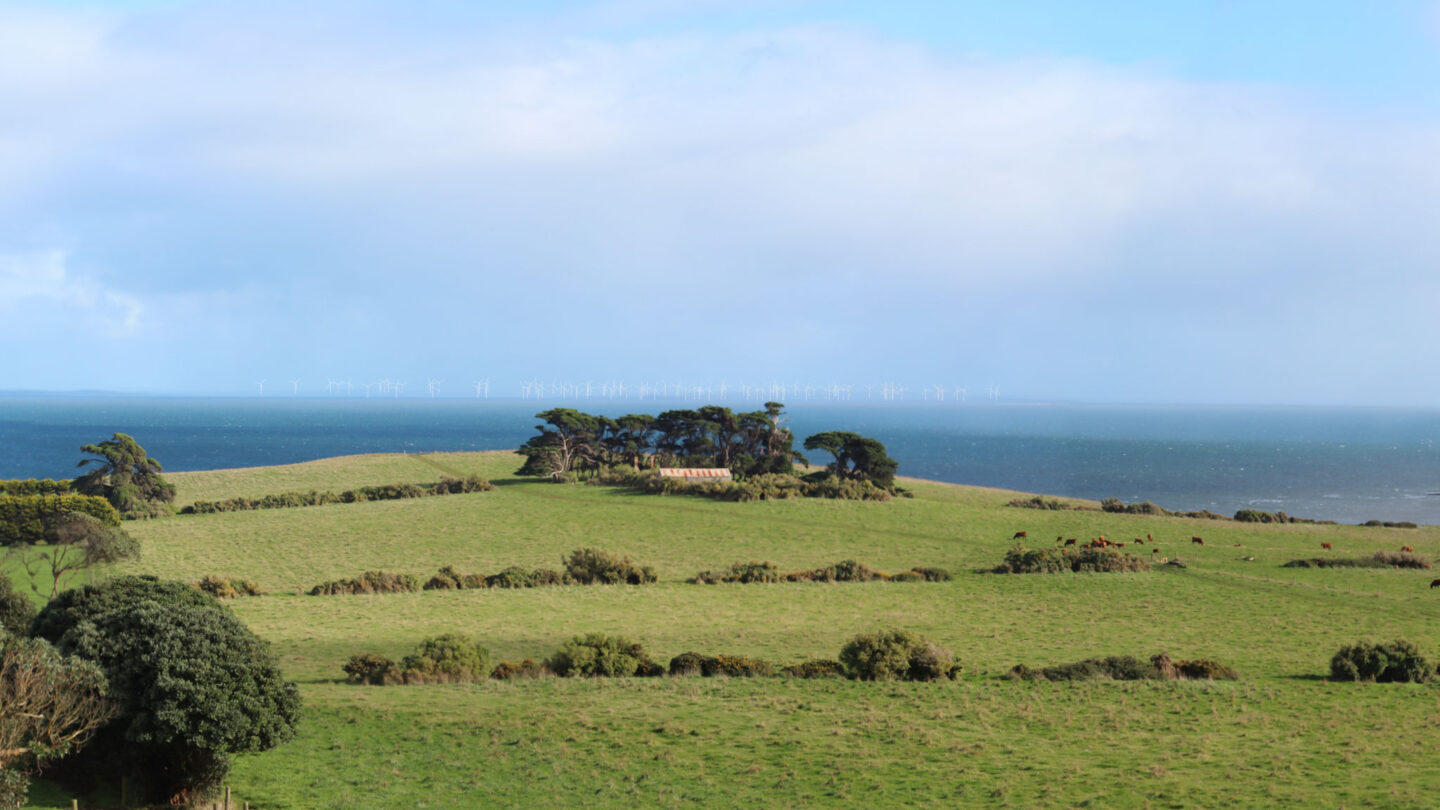
Boronia Urban Renewal Strategy
As Boronia plans for its future, Hansen was engaged to evaluate how urban renewal can be achieved without compromising the area’s distinctive character. Through comprehensive built form testing and visual impact analysis, Hansen provided critical insight to balance growth with the preservation of Boronia’s strong visual connection to the Dandenong Ranges.
To preserve Boronia’s visual connection to the Dandenong Ranges, Hansen’s Visualisation and Urban Design teams developed an expansive and detailed 3D terrain model of the Boronia Activity Centre and surrounding hills. This model allowed a thorough evaluation and testing of sightlines, overshadowing, and built form impacts from key public vantage points.
This technical work was shared with Council, the community, and an independent Planning Panel (C192), helping to build confidence that the strategy effectively balances growth with thoughtful, sensitive built form outcomes. The findings directly shaped the Design and Development Overlay Schedule 10 (DDO10), which now guides future development through a combination of mandatory and discretionary controls.
LOCATION
Boronia, Melbourne, Victoria
Wurundjeri Country
CLIENT
City of Knox
SERVICE
Urban Design, Visualisation
SECTOR
Visualisation, Public Realm, Strategy & Policy
STATUS
Complete








