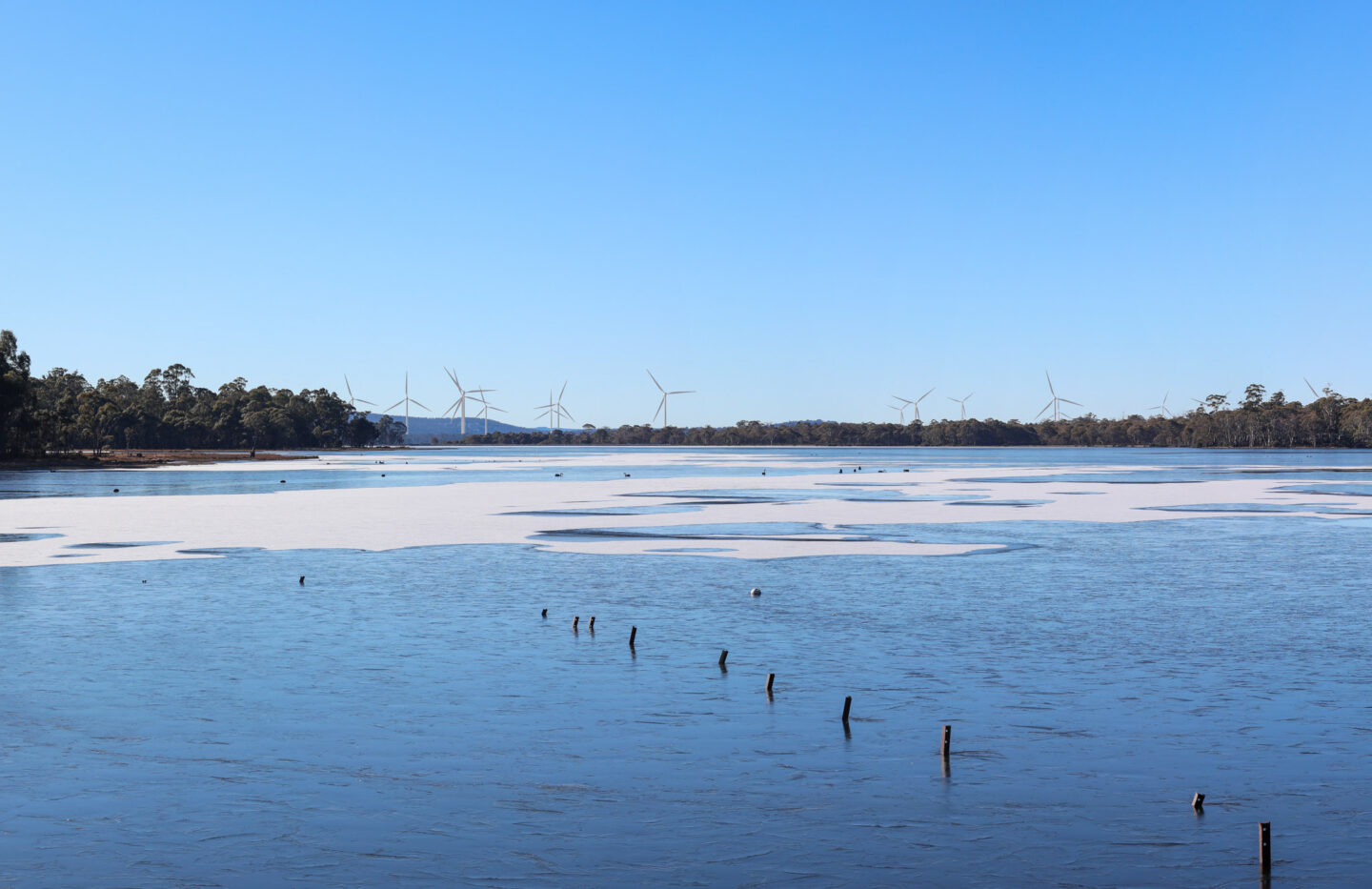
Rosamond Road, Maribyrnong
As the Highpoint Activity Centre shifts towards increased urban density, opportunities for residential growth continue to emerge. Hansen Partnership was engaged to produce photomontage imagery as expert visual evidence for a proposed multi-tower development within this evolving part of Maribyrnong.
Developed in line with the architectural scheme and VCAT’s technical requirements, the photomontages combined 3D modelling and site photography to explore built form outcomes, capturing considerations such as massing, height and visual impact from key public viewpoints.
All images were verified on-site by a registered surveyor, with camera locations recorded to MGA coordinates and AHD levels within 5cm accuracy across distances of up to 100 metres. These visuals played a key role in supporting the planning process and contributing to broader conversations around growth, character and community outcomes within the activity centre.
LOCATION
Rosamond Road, Maribyrnong
Wurundjeri Country
CLIENT
BEG Projects
PROJECT TEAM
CHT Architects
Fusion Project Management
SERVICE
Landscape Architecture, Visualisation
SECTOR
Visualisation, Housing, Evidence
STATUS
In progress





